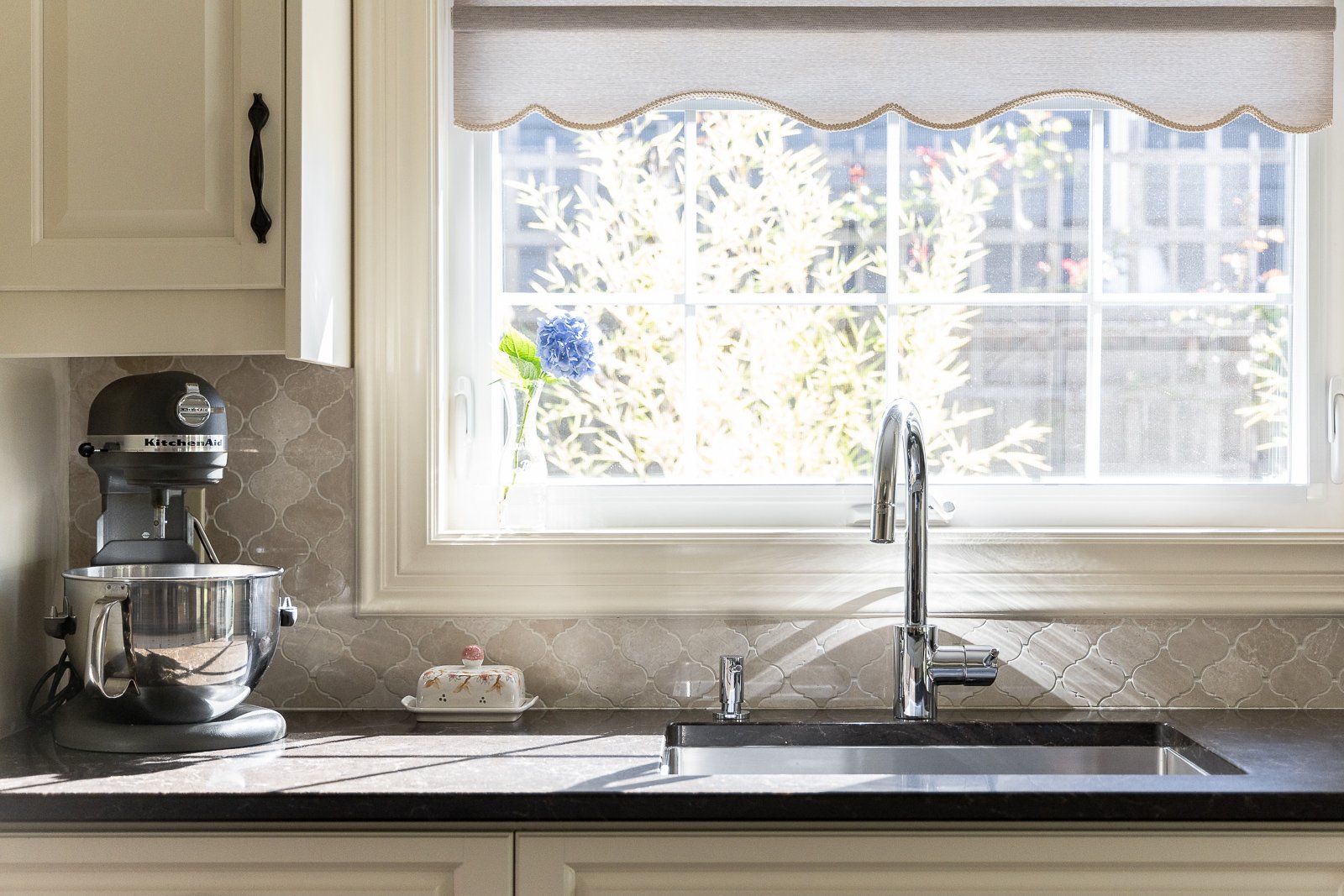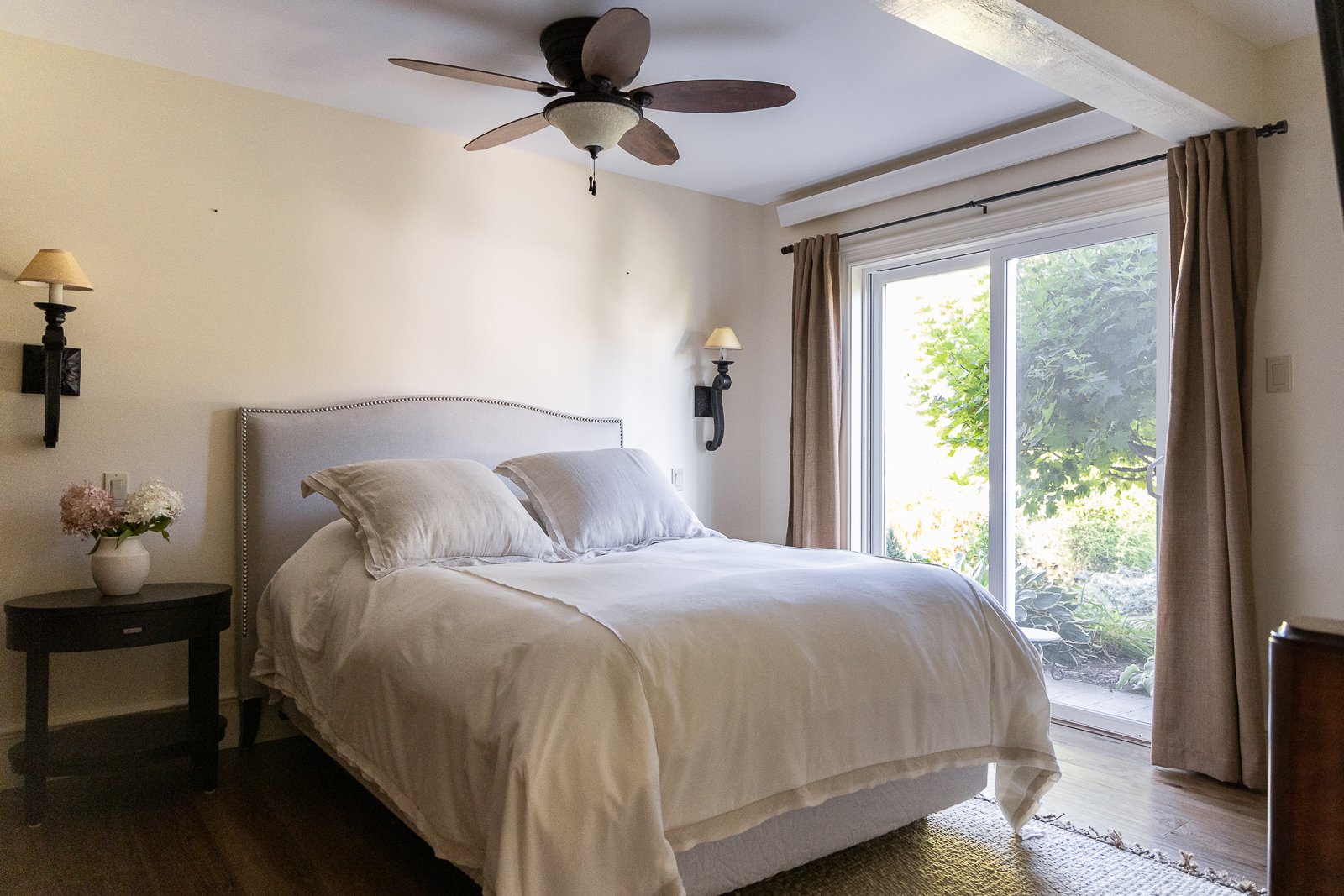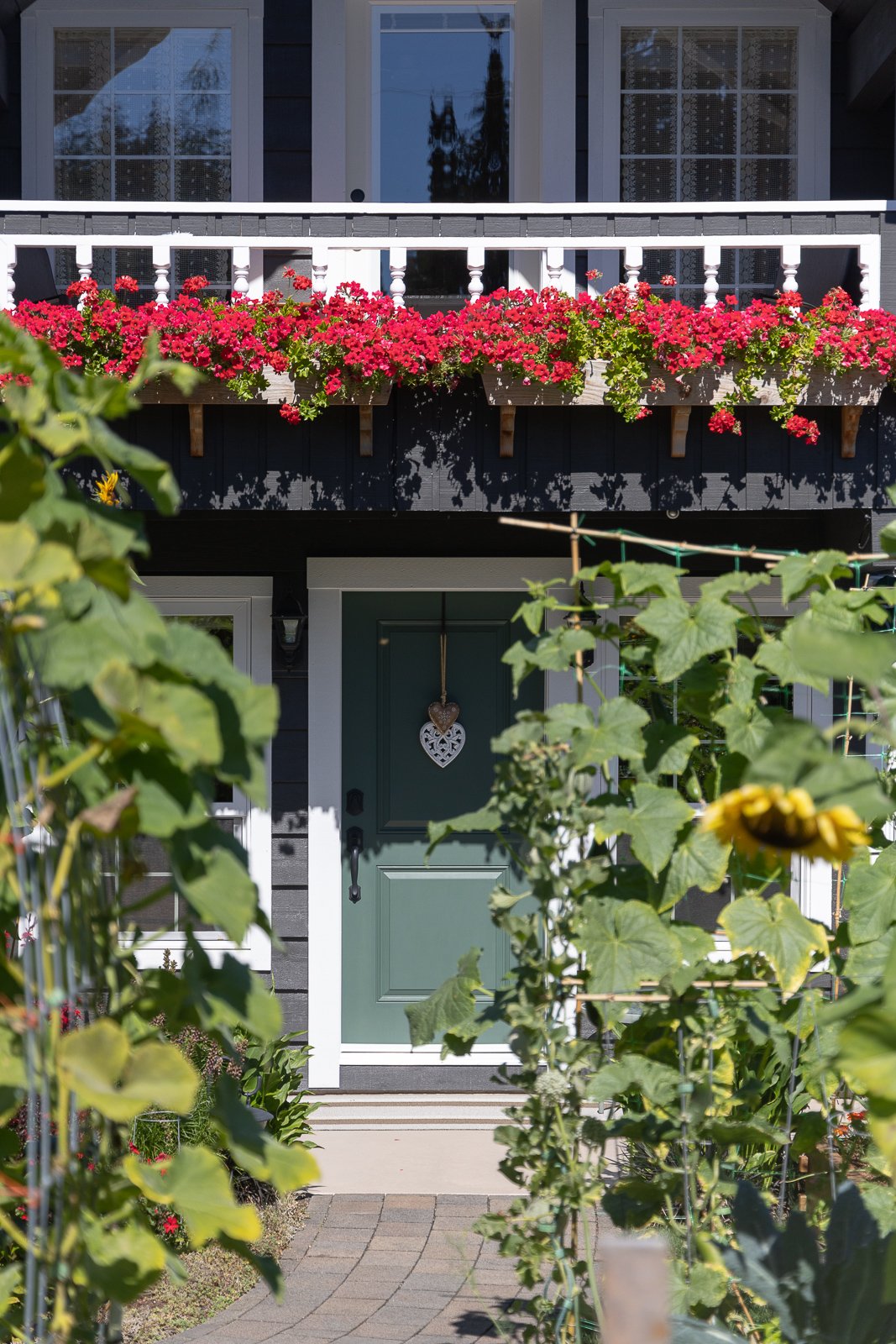227 Fifth Avenue West
______________________________________________
Qualicum Beach, Vancouver Island
About
This property captures the essence of village living in Qualicum Beach. A distinct design character has been thoughtfully incorporated throughout the home, garden suite, workshop and storage sheds. Immaculately established gardens and private outdoor living spaces are carefully situated for just the right balance of sunshine and shade. Exceptional thought and care have gone into every detail, and we'd invite you to come experience it firsthand.
Info
Mls#:
Price: SOLD
Finished Sqft: 1,640 sqft
Home Size: 1,334 sqft
Garden Suite Size: 306 sqft
Workshop Size: 327 sqft
Bedrooms: 2 Bedrooms + Suite
Bathrooms: 3 Bathrooms
Flooring: Eng. Hardwood
Cabinetry: Custom
Countertops: Quartz
Fireplace: Natural Gas
The Details
Kitchen Details
solid quartz countertops
custom cabinetry with slow close drawers
antique bronze cabinetry hardware
two Blanco stainless steel sink / Grohe faucets
Liebherr double compressor refrigerator with ice maker
AEG built-in induction cook top
AEG built-in convection oven
AEG MicroMat-Duo microwave (microwave and grill)
Miele dishwasher
Miele built-in coffee machine
Main Floor Details
hickory wide plank eng. hardwood flooring
oil rubbed bronze door hardware
custom trim details & 8” baseboards
cordless top-down bottom-up light filtering blinds at living
Upper Floor Details
vaulted ceiling with exposed Douglas fir beams
opening skylight with remote blackout blind
loft style sitting nook at top of stairs
outdoor balcony off bedroom
walk-in closet with double mirrored pocket doors
cordless top-down bottom-up light blackout blinds
approx. 300 sqft of finished & insulated attic storage
hickory wide plank eng. hardwood flooring
oil rubbed bronze door hardware
Bathroom Details
in-floor heating at all bathrooms
limestone flooring & marble wall tile at main floor bath
travertine flooring & wall tile at upper floor & suite bathrooms
hand-held adjustable shower head at all baths
Hytec deep 66” soaker tub at main floor & suite bathrooms
Grohe fixtures and Toto toilets at all baths
programmable wall mounted towel warmer at upper bath
spacious walk-in heated shower with rain shower head at upper bathroom
Garden Suite Details
legal ‘Garden Suite’ structure approx. 620 sqft footprint
306 sqft of finished living / 327 sqft workshop / studio
kitchenette with sink, bar fridge, a legal rough-in for range
vaulted ceiling and wainscotting at walls
4 piece bathroom with heated floors
cornice and under cabinet lighting
42” ceiling fan at vaulted ceiling
wrought iron double doors from workshop to patio
storage room with sink
separate hydro meter
keypad entry
hot water tank
Exterior Details
2015 Roof - Certainteed Landmark Architectural Shingles
eavestrough and weeping tile replaced
Milgard double hung vinyl windows
Milgard sliding patio door at main floor bedroom
fiberglass exterior doors
hardi-plank exterior siding
European style window boxes and awnings
Landscape Details
6 zone in-ground sprinkler system
low voltage lighting throughout yard
natural gas bbq connection
water fountain / feature
exterior hot & cold taps on home & garden suite
‘Old Country Stone” paving stone patio, paths and driveway
custom built cedar shed with barn doors & power outlet
four custom design / built cedar arbours & trellis structures
custom cedar fence and raised garden boxes
fruit trees:espaliered apple & pear, peach, lemon, cherry, plum
numerous berry plants
Mechanical Details
separate hydro meters for home & suite
RV sani dump and 50A/30A electrical at driveway
natural gas Rinnai tankles hot water heater
upgraded electrical panel
enamel Regency natural gas fireplace with blower
programmable convection heating / in-floor at bath
recessed pot lighting and multiple switched outlets
updated wall and ceiling insulation
VILLAGE LIVING
Multiple trail connections around town & to the beach
Walkable village shops, services and restaurants
Community pool and civic center
Community park & rec. fields
Community dog park and off leash trails
Old School House arts center
Community tennis courts and curling rink
Floor Plan
Main Floor 910 sqft | Upper Floor 422 sqft
Cottage/Workshop 633 sqft
Map Location
Contact Us
Phone - 250.240.7584 | Email - info@thehomelab.ca







































































