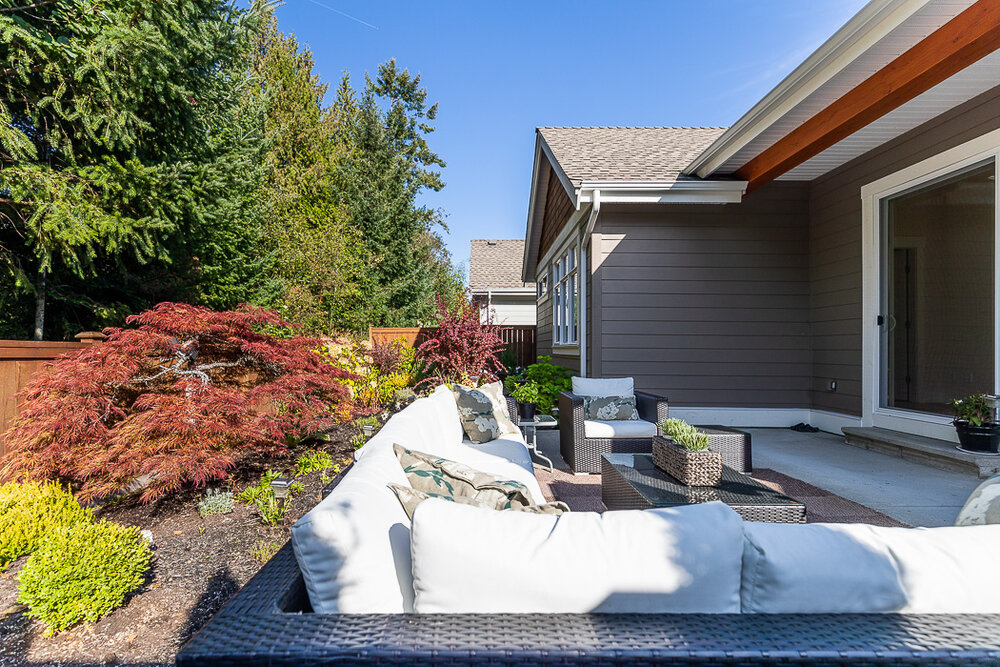719 West Ridge Way
________________________________
Qualicum Beach, Vancouver Island
About
This Qualicum Beach rancher is located in the popular West Ridge neighbourhood. The home backs onto green space and connects with a walking trail to the town centre.
This home features 10 foot ceilings, 2 large patios with outdoor living spaces to capture both the south sun and the evening setting sun. The kitchen is an entertainers dream.
The oversized 15 foot island is the perfect gathering space for family and friends. The open floor plan flows beautifully to the outdoor living spaces.
Info
Mls# 460866
Price: SOLD
Home Sqft: 1, 916 sqft
Lot Sqft: 5, 398 sqft
Bedrooms: 3 Beds
Bathrooms: 2 Baths
Flooring: Mixed / Hardwood
Countertops: Quartz
Cabinetry: Custom
MAIN FLOOR - 1,916 sqft




















































