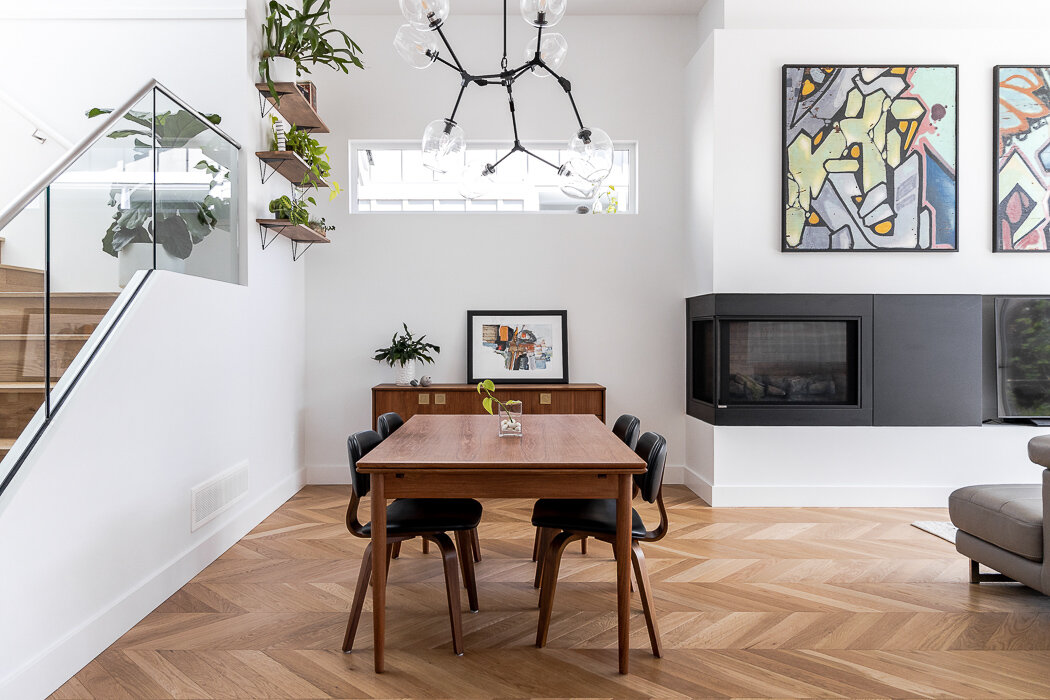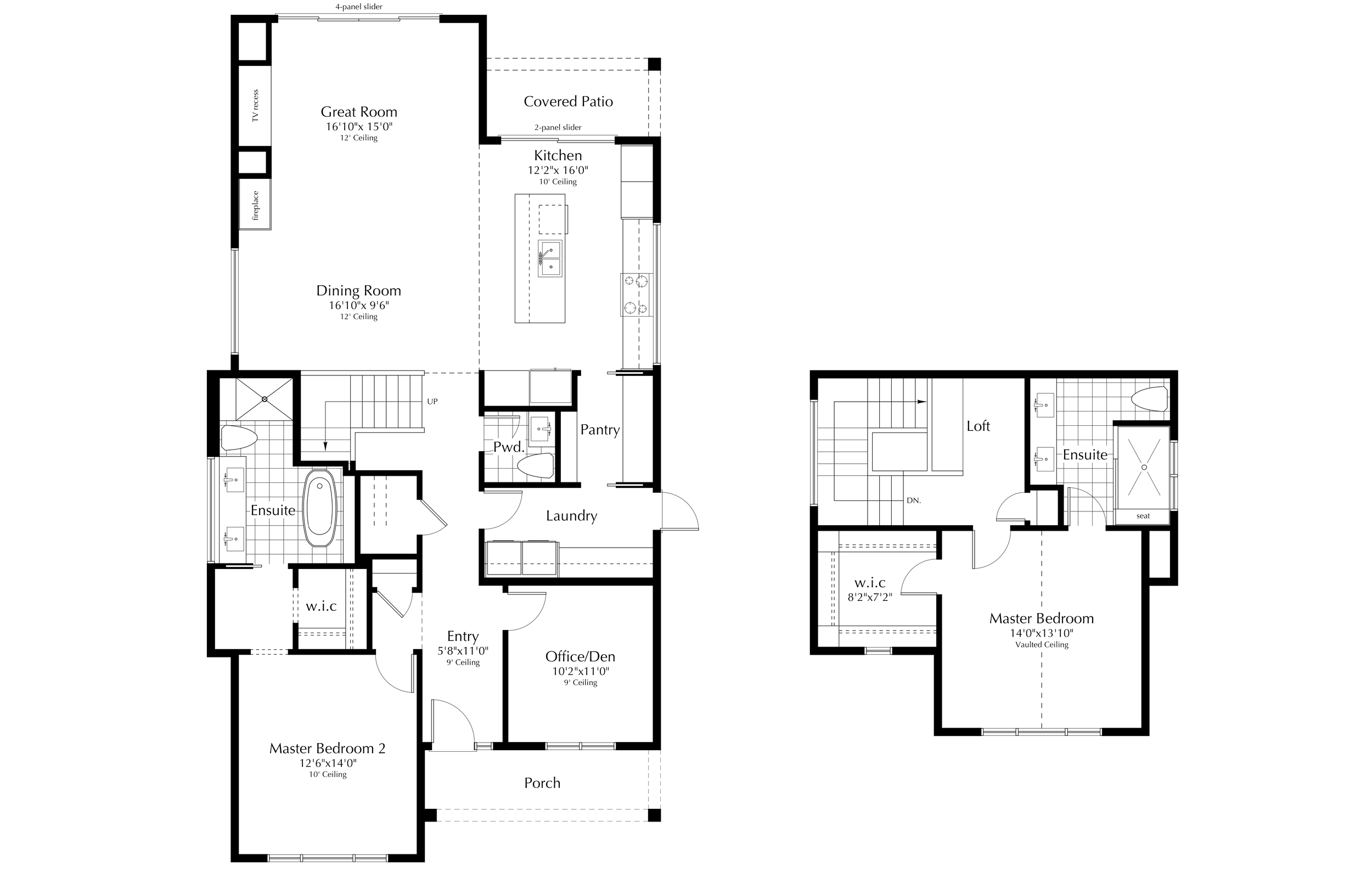730 West Ridge Way
________________________________
Qualicum Beach, Vancouver Island
About
Beautiful modern design embodies this 2,617 sqft. home plus a 540 sqft. detached laneway home in Qualicum Beach's recently established West Ridge neighbourhood. The warmth of the sunny south exposure is captured in both the indoor and outdoor living spaces. This 2018 custom design / build took full advantage of the surrounding outlooks and natural light through the use of various windows, glazing details, raised and vaulted ceilings and sliding doors for seamless indoor / outdoor access.
Info
Mls# 471686
Price: SOLD
Home Size: 2,617 sqft
Laneway Suite: 540 sqft
Lot Size: 5,812 soft
Rooms: 2 Masters + Loft + Den/Bed + 1 Bed Suite
Bathrooms: 4 Bathrooms
Flooring: Hardwood / Tile
Countertops: Quartz
Cabinetry: Custom
CUSTOM KITCHEN
Silestone quartz countertops / waterfall at island
Silestone slab quartz backsplash
slab soft close cabinetry by Merit
walk-thru butler’s pantry with full cabinetry
custom designed floor to ceiling cabinets
integrated transom window for natural light
wrap around seating at island
high quality stainless steel appliances
TWO MASTER SUITES
white oak herringbone eng. hardwood flooring
spacious walk-in closets
vaulted ceiling (upper)
large windows for great natural light
Hunter Douglas window coverings
luxury ensuite bathrooms
TWO ENSUITES
Victoria + Albert volcanic limestone tub
zero threshold shower with linear drain (upper)
frameless glass shower surrounds / door
wall hung vanity cabinets by Merit
quartz countertops with curb splash
wall hung toilets by Toto
under cabinet sensor lighting
OUTDOOR LIVING
custom concrete work / layouts
established gardens and plantings
fully fenced and gated yard
covered entry porch and kitchen patio
natural gas bbq connection
natural gas for firetable
Home Floor Plan
MAIN FLOOR - 1,575 sqft | UPPER FLOOR - 502 sqft
LANEWAY SUITE
detached 540 sqft 1 bedroom / 1 bathroom suite
laneway suite parking and private entry
vaulted ceiling at main living area
currently rented for $1,000/month
Laneway Home Floor Plan
SUITE 540 sqft | GARAGE 427 sqft


























































