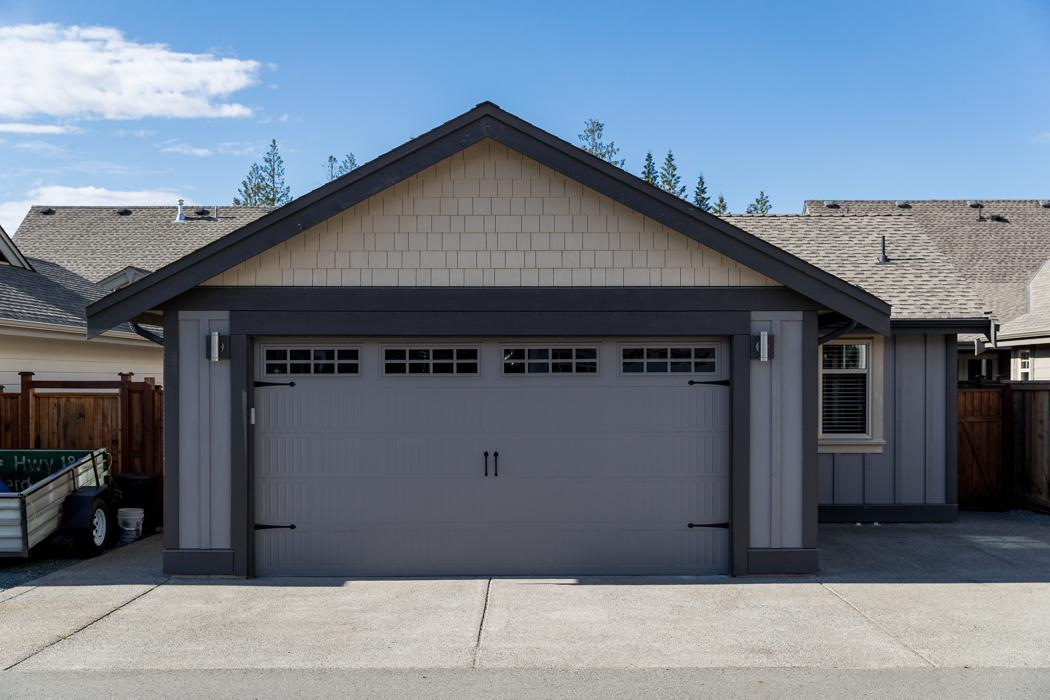738 West Ridge Way
________________________________
Qualicum Beach, Vancouver Island
About
This home plus one bedroom detached garden suite presents a variety of living opportunities. Whether it be summer guests, an artist studio, a caretaker, multi-generational living ,or a short or long term rental, the legal laneway home is a great space to have for flexibility now and in the future.
Built in 2015 the spaces feature bright open living, raised and vaulted ceilings and large windows for natural light all complimented by custom quality finishing and high efficiency mechanical. Designed for predominant main floor living with and additional 2 rooms upstairs for guests, hobbies, family or entertainment.
A strong connection from the kitchen to the south facing outdoor living is ideal for entertaining. If you enjoy getting outside make use of some of the nearby natural amenities and trail systems leading to the beach, the river or just a short walk or ride along the Dollymount trail to downtown Qualicum Beach..
Info
Mls# 445678
Price: SOLD
Home Sqft: 2, 596 sqft
Lot Sqft: 5, 809 sqft
Bedrooms: 4 Beds
Bathrooms: 4 Bathrooms
Flooring: Mixed / Hardwood
Countertops: quartz
Cabinetry: Custom
MAIN FLOOR - 1,559 sqft UPPER FLOOR - 498 sqft
SUITE - 539 sqft

















































