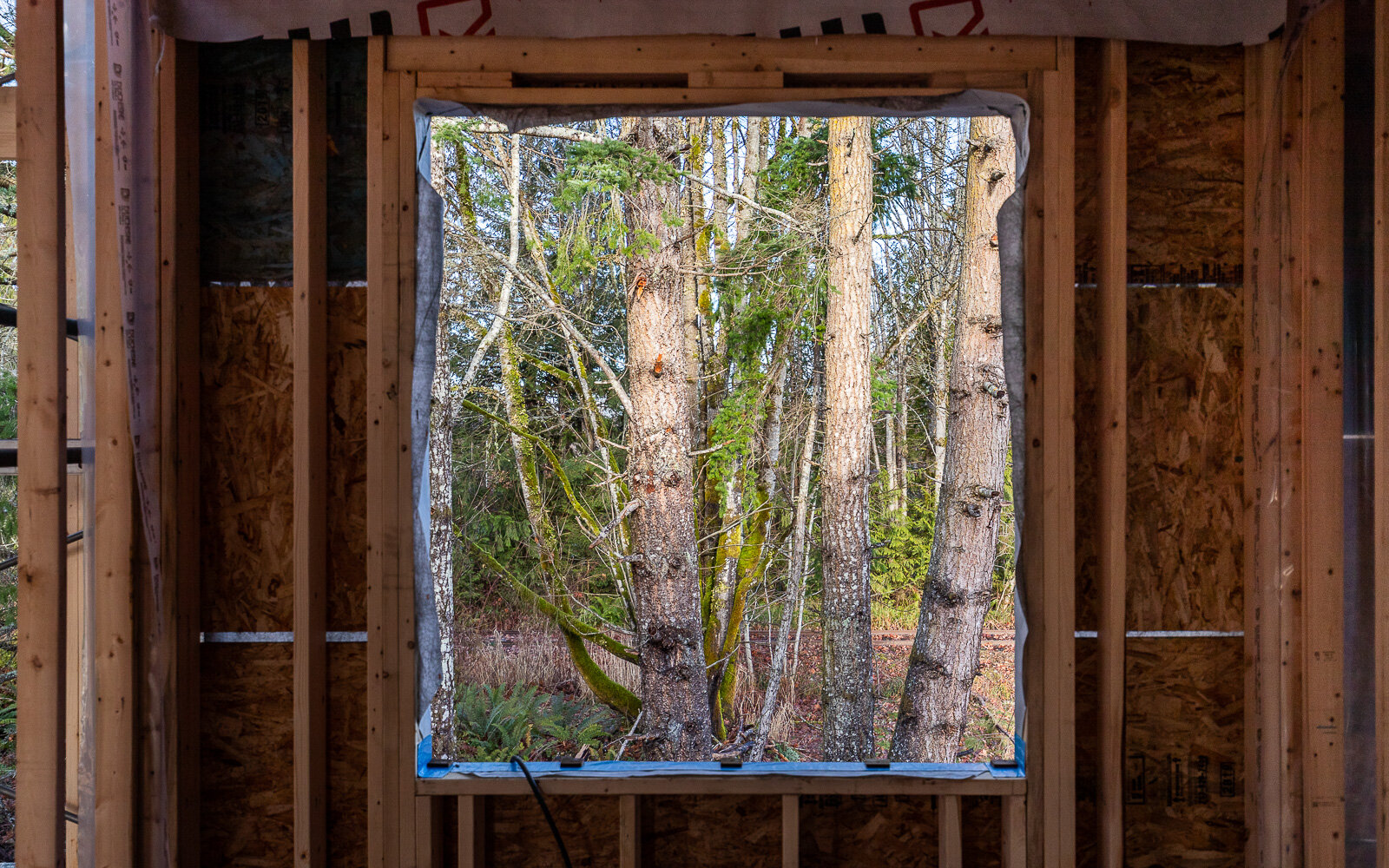855 Claymore Crescent
________________________________
Qualicum Beach, BC
About
You'll cherish the privacy and elevated natural outlooks. You’ll be invigorated by the bright indoor / outdoor living spaces embody this farmhouse inspired home. Open concept living enriched by custom curated finish selections and millwork details.
You'll exercise more with multiple trail networks. You’ll appreciate the convenience of scenic walking / cycling trails to the village, the beach, the river, town parks and more. You'll be inspired to get outside and enjoy the natural beauty and amenities of Qualicum Beach's newest neighbourhood, Claymore Landing.
We appreciate that visualizing an unfinished home can be a challenge, so please don’t hesitate to reach out with questions. If you would like to get together to go over the plans, finishes and overall vision in greater detail contact us at :
250-240-7584 | info@thehomelab.ca
Info
Mls#
Price: SOLD
Home Sqft: 2,015 sqft + Studio
Lot Sqft: 7,956 sqft
Bedrooms: 3 Bed. + Studio
Bathrooms: 2 Bathrooms
Flooring: Wood
Countertops: Quartz
Cabinetry: Custom
Progress Reel
Latest Progress Shots Taken May 2020
Floor Plan
MAIN FLOOR - 2,015 sqft. | + DETACHED STUDIO 120 sqft. | + COVERED OUTDOOR LIVING 184 sqft.
Interior Sketches
Similar Photos
SIMILAR HOME PICTURED
SIMLAR COURTYARD PICTURED
SIMILAR LIVING AREA PICTURED
SIMILAR KITCHEN PICTURED
SIMILAR GREAT ROOM PICTURED
SIMILAR MASTER BEDROOM PICTURED
SIMILAR OUTDOOR LIVING PICTURED

































































