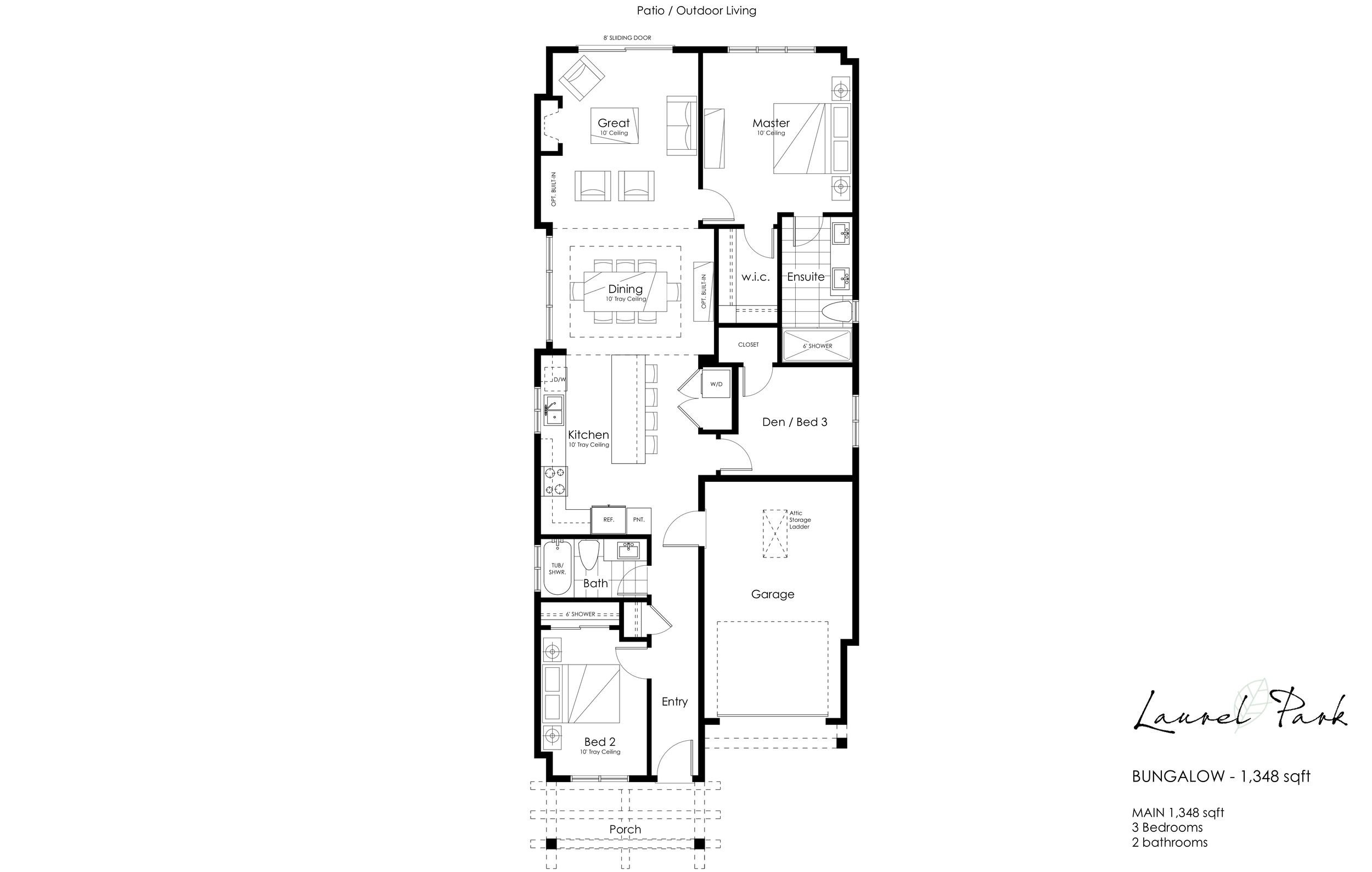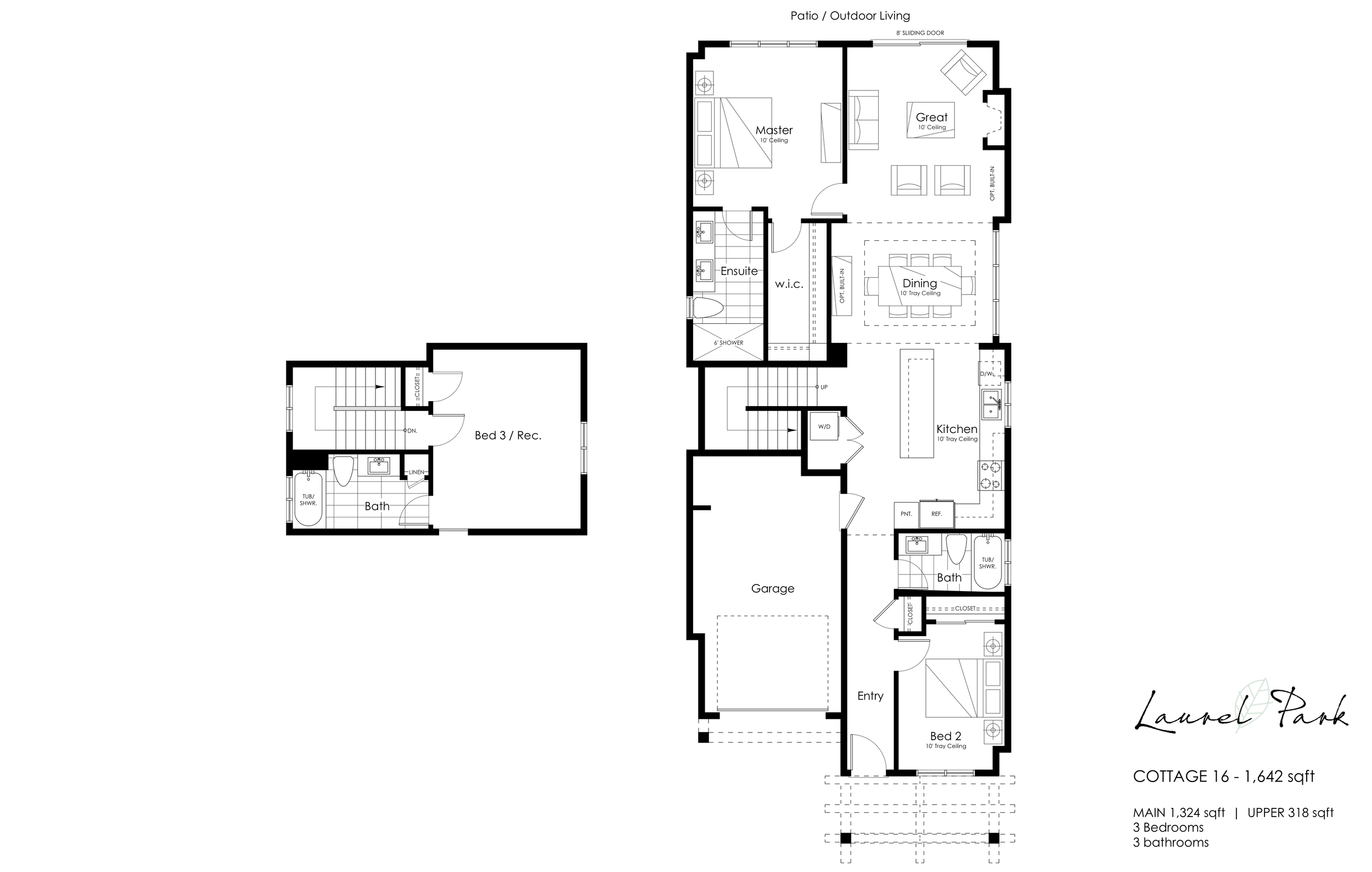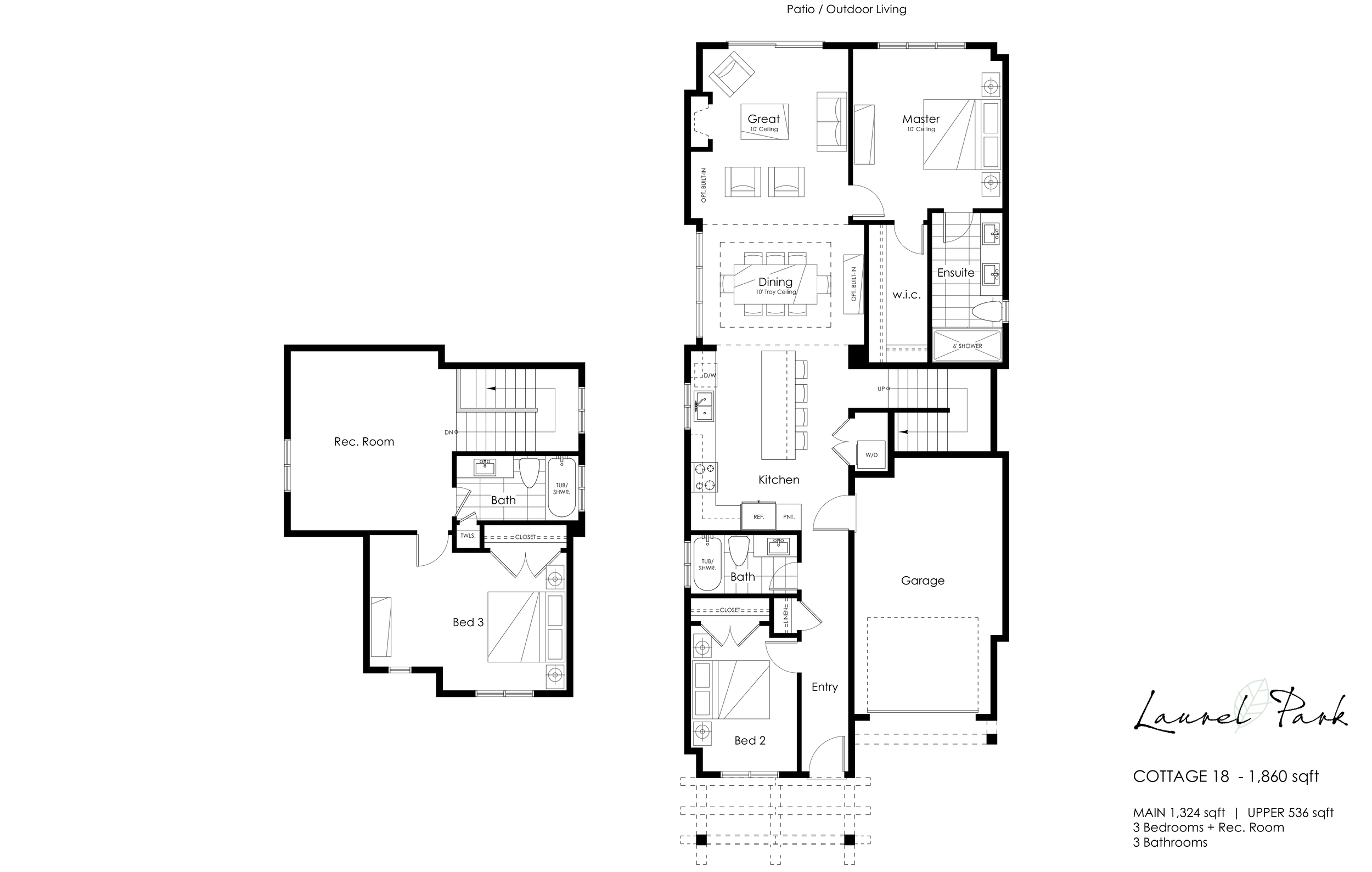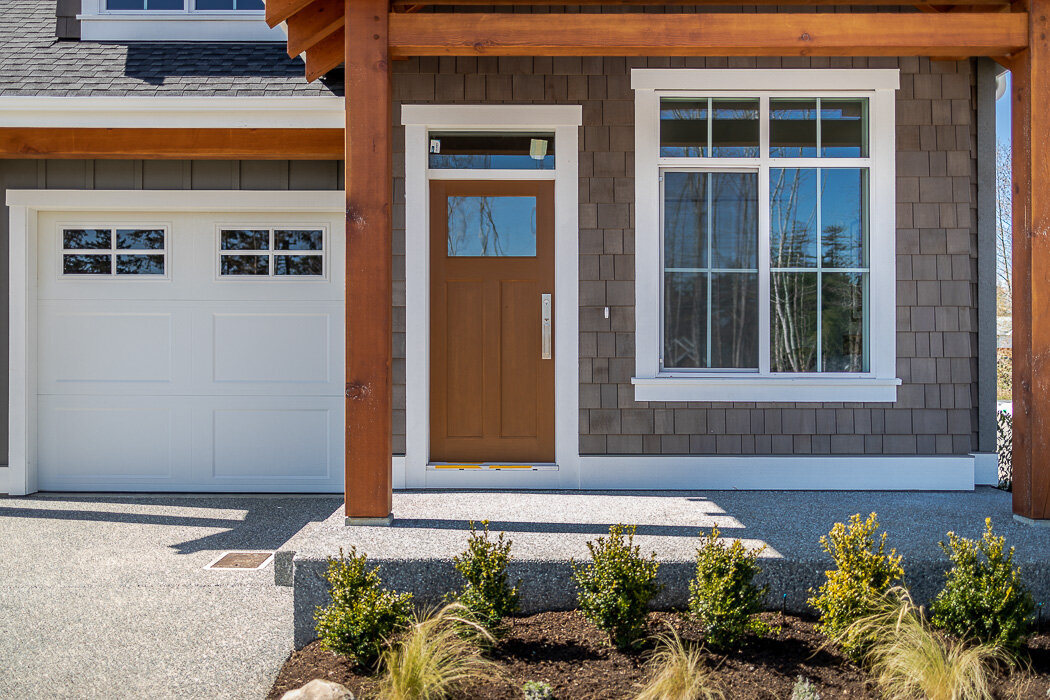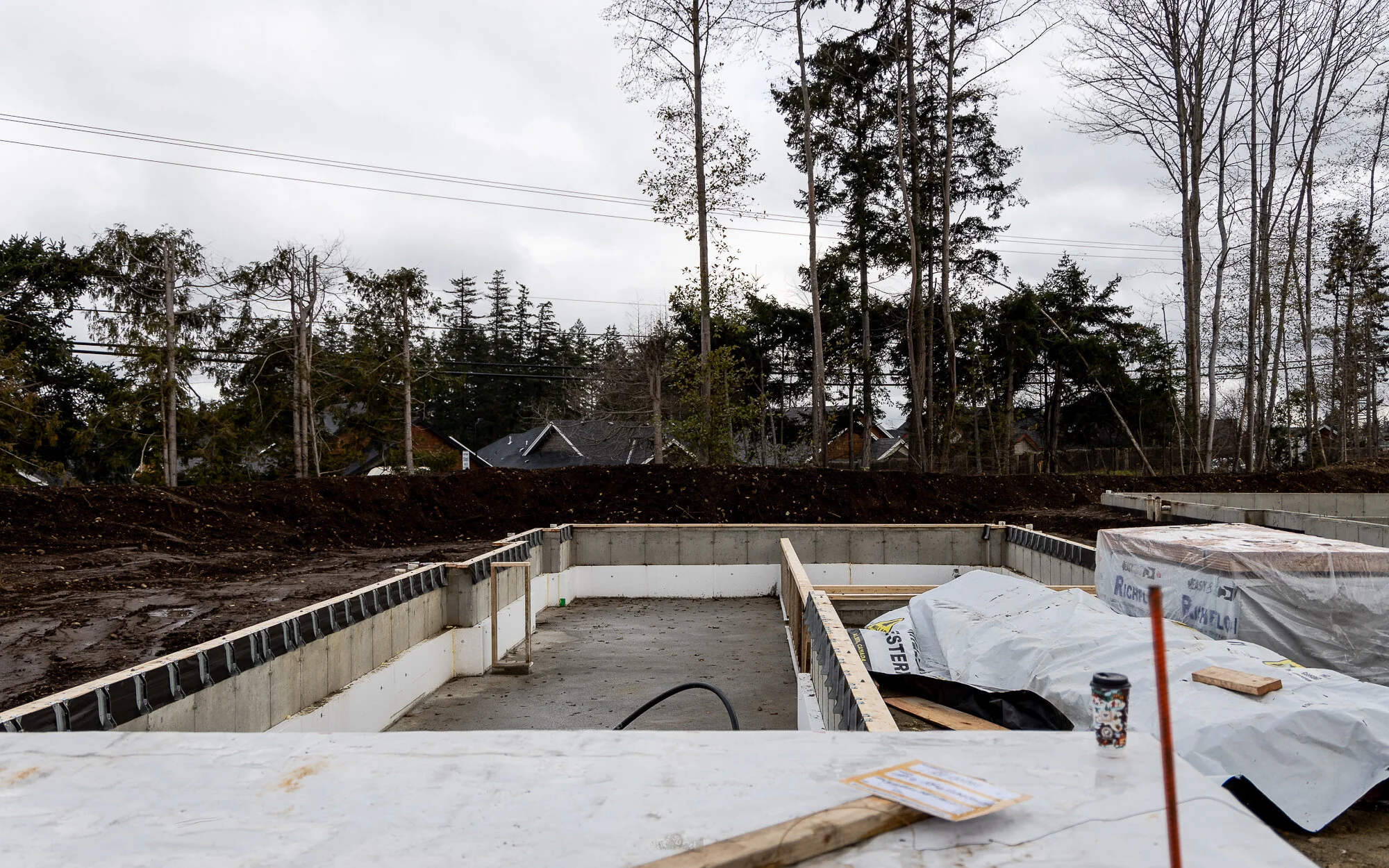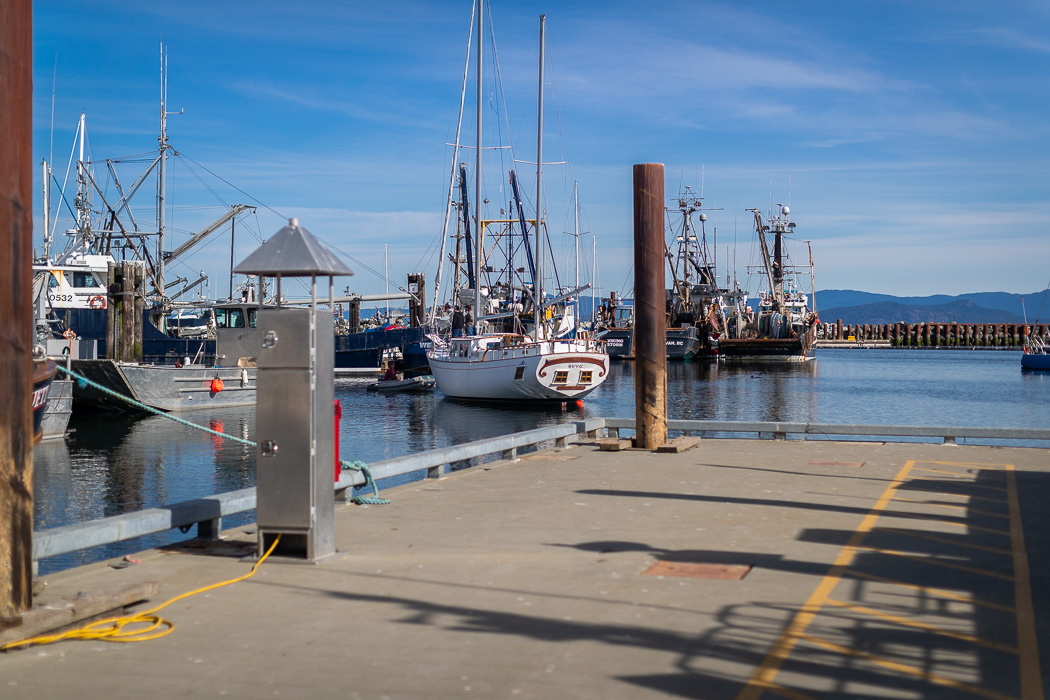PHASE 4 SELLING NOW
PATIO HOME LIVING, SINGLE FAMILY VIBE.
Laurel Park, Parksville
A brand new neighbourhood of 20 detached patio homes giving the feel and privacy of single family dwellings with the low maintenance livability of patio homes.
Located in between Parksville and Qualicum Beach on Vancouver Island. Laurel Park, French Creek is surrounded by some of the areas best local amenities. From the Morningstar Golf Course, Parksville’s renowned beaches, the Wembley Shopping Centre and a number of natural amenities, the Vancouver Island lifestyle is right at your finger tips.
Construction is underway with move in dates as early as Summer 2020. Contact The HOMELAB for details at 250-240-7584 or info@thehomelab.ca
Disclaimer: This is not an offering for sale. Any such offering can only be made by way of disclosure statement. E&OE. The developer reserves the right to make changes and modifications to the information herein without prior notice. Photos and renderings are representational only and may not be accurate.
Details
Type: Patio Home Neighbourhood
No. of Homes: 20
Design Style: Cottage Inspired
Home Sizes: 1,348 - 1,860 sqft
Timing: Under Construction
Builder: Triple H Construction
Home Design: C.A.Design
Interior Design: C.A.Design
Sales & Marketing: The HOMELAB
Floor Plans
Show Home Gallery
Looking for Something Different?
Check back for our latest upcoming properties or get in touch to source something through our extensive local network - Call 250-240-7584
Video Updates
Progress Reel
Images last updated January 2021
The Site Plan
The Neighbourhood
Beach Accesses
Laurel Park is conveniently located within 2 kms of 6 maintained beach access points bringing the beauty of Parksville Beach into your every day lifestyle.
Nearby Recreation
Nearby recreation is abound at Laurel Park. From world class golf and beaches to farm to table products and services, the west coast lifestyle awaits you.
Nearby Conveniences
Laurel Park is ideally situated in-between all of the best conveniences that the area has to offer. From a BC Liquor Store and Save-On-Foods to the Oceanside Place ice rink and events centre and French Creek Marina the neighbourhoods location will keep you plugged in.
The Location
Development Team
TRIPLE H CONSTRUCTION
Doug Hill started building custom homes in the Parksville area in 1968. In the early eighties his two sons Rob and Mike joined in the company and have continued to construct quality homes in the mid-island area to this day.
With our experienced full-time crew we have built a reputation for framing that is the best in the custom home construction industry. Our carpenters have on average over 20 years of experience in superior craftsmanship. Triple H is one of the few custom homebuilders that use full-time employees to frame their homes. Our crew is focused on taking the time to make sure all Triple H homes are square, straight and level. Along with the quality workmanship of our sub-trades, no standards are too high.
C.A. DESIGN
Established in 1997, C.A. Design is a full service design and consulting firm located on Vancouver Island, B.C., Canada. Through our comprehensive approach to design we create homes that compliment the natural environment of each site, as well as the individual character and lifestyles of our clients.
Our goal is to create homes that are ascetically pleasing and highly functional; this is accomplished through creative design solutions and careful attention to form and character.
We offer a full scope of design services with experience in single-family residential, multi-family residential, design coordination, development consultation and interior design.
The design process should be both collaborative and dynamic
THE HOMELAB
Thinking of Selling?
Contact us to learn more about our creative marketing services - Call 250-240-7584



